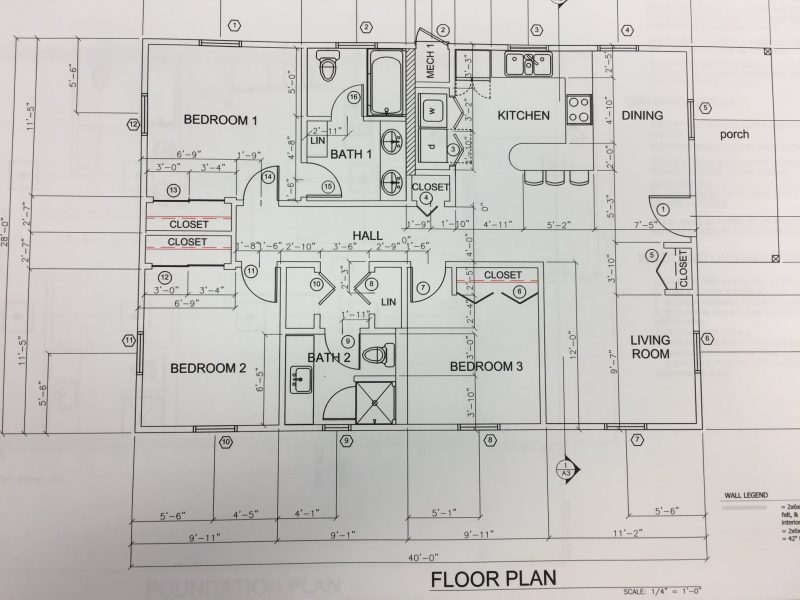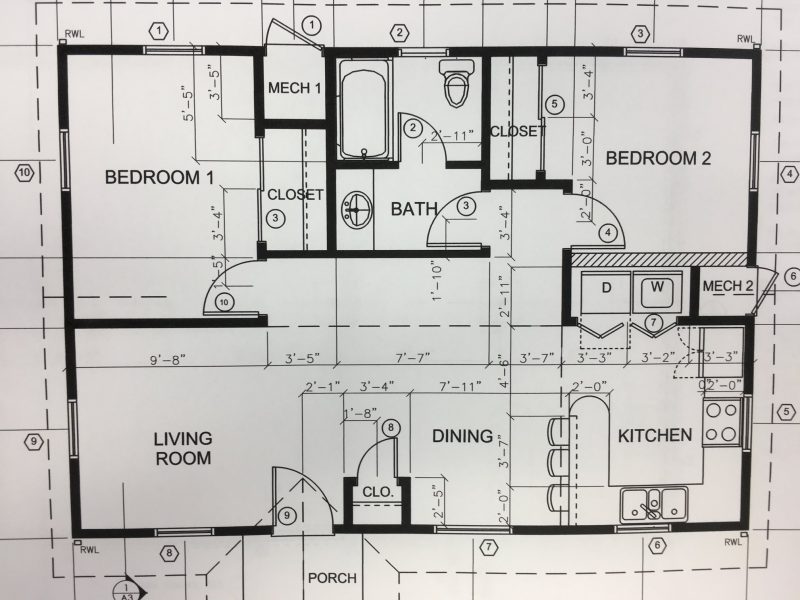To Encourage More Housing, Mendocino County Offers Free House Plans

“Here’s the three bedroom plan, also with a vaulted ceiling in the living, dining and kitchen spaces. Plans were engineered by LACO, hired by the County of Mendocino,” says Mendocino County Supervisor Gjerde.
Mendocino County is trying to encourage more housing. According to Supervisor Dan Gjerde, “One of our best opportunities to create new housing, especially on the Coast, is by encouraging people to build a second residence on their property. The County and all of our cities provide multiple incentives, and now the County of Mendocino is offering you the choice of free plans for a 2 bedroom and a 3 bedroom home. Thank you to Chief Building Inspector Mike Oliphant and Planning & Building Director Brent Schultz for bringing this about.”
Gjerde told us that Mendocino County is hopeful that by offering the set of plans this would cut cost to residents and further encourage more housing.

“Here’s the two bedroom plan, with a vaulted ceiling in the living, dining and kitchen spaces.”
Press release from Mendocino County about the plans:
The Mendocino County Department of Planning and Building Services is pleased to announce the completion of two different sets of free Accessory Dwelling Unit (ADU) plans (also known as granny, in-law or second units) available to Mendocino County residents. The County commissioned architects, design professionals, and engineers to prepare two ADU designs with a range of sizes and features. The smaller ADU is an 816 square foot, 2 bedroom, 1 bath home, and the larger model ADU is an 1,120 square foot, 3 bedroom, 2 bath home.
The plans are available for review at Planning and Building Services at 860 North Bush Street in Ukiah or at 120 West Fir Street in Fort Bragg. Stop by to see the plans and ask staff about fees, setbacks, parking, lot coverage, and other regulations specific to your property.
For more information, please contact Planning and Building Services at (707) 234-6650 or [email protected].

Join the discussion! For rules visit: https://kymkemp.com/commenting-rules
Comments system how-to: https://wpdiscuz.com/community/postid/10599/
This is a good idea and can save people a stack of cash, but I’m wondering if architects will fight this as plans are their golden pitbull?
It should make the permitting process faster as well.
Nice to see them doing something for the citizens that doesn’t include marijuana and liberal arts.
The question is how will people find competent builders because North California is known for poor construction and material theft.
They should have an approved list of builders to go with those plans so people don’t get ripped off.
I’ve never liked plans with a bathroom which opens directly into a kitchen/dining area. It’s like, “Jesus! Close that door! Did someone die in there? We’re trying to eat in here!”
I’m all for going back to the outhouse concept. You could still have all your amenities: shower, hot water, flush toilet – just put that shit outside the house.
Well, you could have your shower and sink inside the house, and your shitter outside, but since all three “S”s (shit, shower, shave) are usually performed in the same sitting, as it were, it’s much more convenient to keep them together, and I’d rather run outside for a second to get to my shower, than have to smell shit in my house.
Which I guess makes me snooty, because back when flush toilets were invented, and people started putting them in houses, it was the poorer people that had them first. The rich folks, the snoots, refused to stoop so low as to shit in their own house, and continued to use outhouses. Why they didn’t think to put flush toilets in outside buildings, I don’t know, but their eventual following of the po’ folk lead led to everyone’s house smelling like shit, at some point.
It’s a shame.
An adequate bathroom would save you a lot of greif 😀
Especially for our seniors. I believe outhouses are illegal, at least within 100 feet of a water source.
These two plans do not have bathrooms opening to a dining area.
It wasn’t that the rich refused to get indoor toilets, it was because they c already had housing. In England especially, the commercial availability of indoor toilets coincided with an urban renewal effort to replace the urban slums that were built at the time of the First Industrial Revolution.That is why the working poor had them before some of the upper class
Free housing. Free government cheese.
I hope that Humboldt County takes a page from Mendocino’s book. Once again, as in so many other ways, Mendocino is light-years ahead of our county government.
You must be new here. Every time a good or thoughtful idea is proposed, Humboldt supervisors outlaw it at their next session
Nope, certified oldtimer. Hope springs eternal.
I don’t know who you are doggo but it seems to me- from reading your previous posts on more than one subject- you have a pretty fair grip on the reality of what life is really like in humboldt co. And better yet u are not afraid to put it to paper/voice and refuse to be pressured into the mold of fearful or down- trodden conformity for the sake of society’s secret. 79706666
No more info? No links to more info? You must call or email? Is it just me who thinks this is weird and not very helpful? Because it’s the weekend so….no more info! We control that info…
Why not even smaller one bedroom and studio units for those with smaller available spots and tenants with less need for extra bedrooms?
I did ask about that. He is making plans for a 600+ sq ft one.
The City of Fort Bragg has been offering free house plans for the last few years. They can be found on the City’s website:
https://city.fortbragg.com/178/Free-Second-Unit-Designs-Building-Plans
10_12$@county
The main things that would encourage more construction here are cheaper lots, easier subdivisions, cheaper and easier permits, less-insane zoning, reduced setbacks, accepting that creeks aren’t 200ft wide, and not pretending wisconsin mounds are experimental.
I agree about the septic systems. Anything that is different than the very old version of the county’s standard system means fee forever after.
Yep. Mounds shouldn’t cost any more than standard systems to design and build (quite possibly cheaper, in fact), but the county makes them much more expensive to construct, permit, and operate. This both limits development and makes people keep using substandard systems…
Kudos to Mendocino county. An attitude of building their way out of a housing shortage. How novel.
Good on you Mendo!
Way to go Mendo! Material lists too? Nice!
Here’s what we pay for the homeless now. Some of you must love this. 35K
https://endhomelessness.org/resource/ending-chronic-homelessness-saves-taxpayers-money-2/
Secondary units..? How about for PRIMARY dwellings… 400 to 500 sq ft…
We have a need for AFFORDABLE primary residences also.
I think Habitat For Humanity needs to refocus and partner with Mendocino County & non profit’s to address the serious need to have affordable dwellings for us seniors on a fixed income.
Solar panels, tankless water heater, 6″ outside walls for better R value
Here is a modification of the 2 bed design. By moving the bathroom closer to the hot water source, less water is wasted… same for the kitchen sink… less cold water is wasted waiting for the hot water to arrive at a faucet.
RED LINES DEPICT BETTER HOT WATER PIPING
Swapping the locations for the stove & kitchen sink promotes better food prep traffic… Fridge to Sink to Stove to Serving
GREEN ARROWS DEPICT BETTER FOOD PREP FLOW
Here is a modification of the 2 bedroom design
1) Move the bathroom closer to the source of hot water. This eliminated the mechanical closet at the top of the design. This means a shorter run for hot water to make it to the faucets.
RED LINES DEPICT BETTER HOT WATER PIPING
2) Swap the stove & kitchen sink. this moves the sink closer to the hot water source, and improves food prep traffic flow: Fridge to Sink to Stove to Serving
GREEN ARROWS DEPICT BETTER FOOD PREP TRAFFIC FLOW